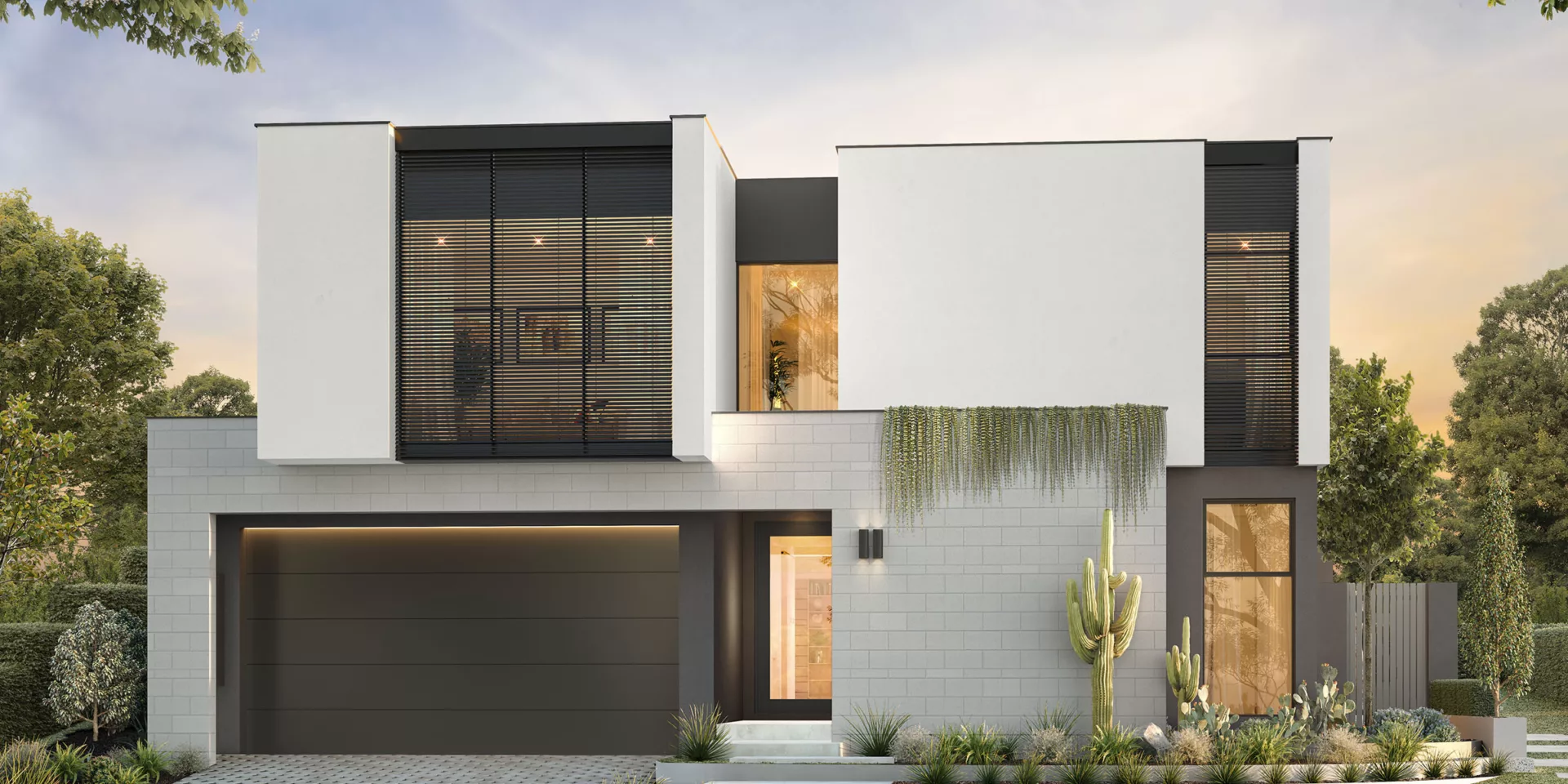

As you walk through the home, the spaces are immediately enhanced by layers of textures and subtle tones - timber, concrete and masonry—fostering a sense of comfort and warmth. Discover a thoughtfully designed interior rich in diverse textures and contrasting hues, creating an inviting atmosphere of warmth and comfort.
Retreat to the luxurious master suite, a personal sanctuary featuring a walk-in-robe corridor and a tranquil reading nook. The ensuite, complete with a freestanding bathtub and double vanity, transforms this space into a soothing oasis for relaxation and rejuvenation. The rest of the lower floor serves as the heart of daily life, featuring an open kitchen, dining and living area. Here, the living room features striking masonry porcelain brickwork and expansive skylights, inviting natural light to create a captivating interplay of textures and fill the room.
The upper level offers flexible spaces tailored to the needs of your family, including a cozy sitting area and study nook, all bathed in natural light. With external Venetian blinds providing privacy, this area adapts to your various needs.
The harmonious design of The Besser reflects its thoughtful execution, enabling its residents to personalise the space over time and truly make it their own.
Wednesday 2:00-5:00pm
Saturday: 12-5:00pm
Sunday: 12-5:00pm

Phone: 0414 288 165
Email: email hidden; JavaScript is required

Phone: 0411 618 906
Email: email hidden; JavaScript is required